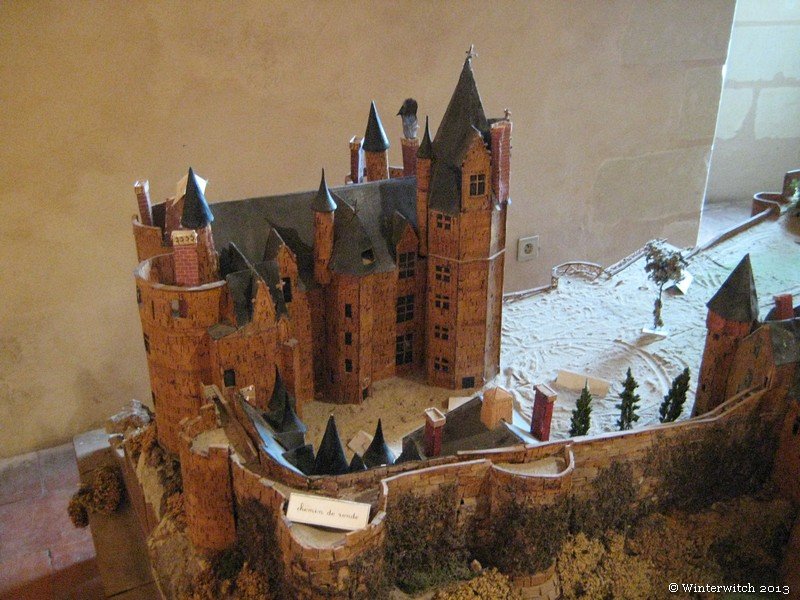| << Previous | Index | Next >> | ||
 |
 |
 |
 |
 |

Im Schloßhof links schließt sich dann der eigentliche Corps de Logis an, hier in der Bildmitte, während sich diverse Nutzgebäude und die große Küche nach vorne hin an die Befestigungsmauer schmiegen. Rechs im Bild ist noch die Torbefestigung zu sehen.
Rechts hinten ist ein Geländer, das den Abfall zum Fluß hinunter kenneichnet; weit unterhalb befinden sich später angelegte Gartenanlagen.
Der Donjon von Foulques Nerra befand sich rechts vom heutigen Corps de Logis, ist aber komplett abgetragen.
- - -
In the courtyard to the left is the main corps de logis, here in the middle of the picture, with utility buildings and kitchen following along the fortification wall to the front. At the right you see the entrance fortification building.
In the background, the banister indicates a larger drop to the current castle gardens, while the free area was the place where the original keep has been.
Photo album created with Web Album Generator